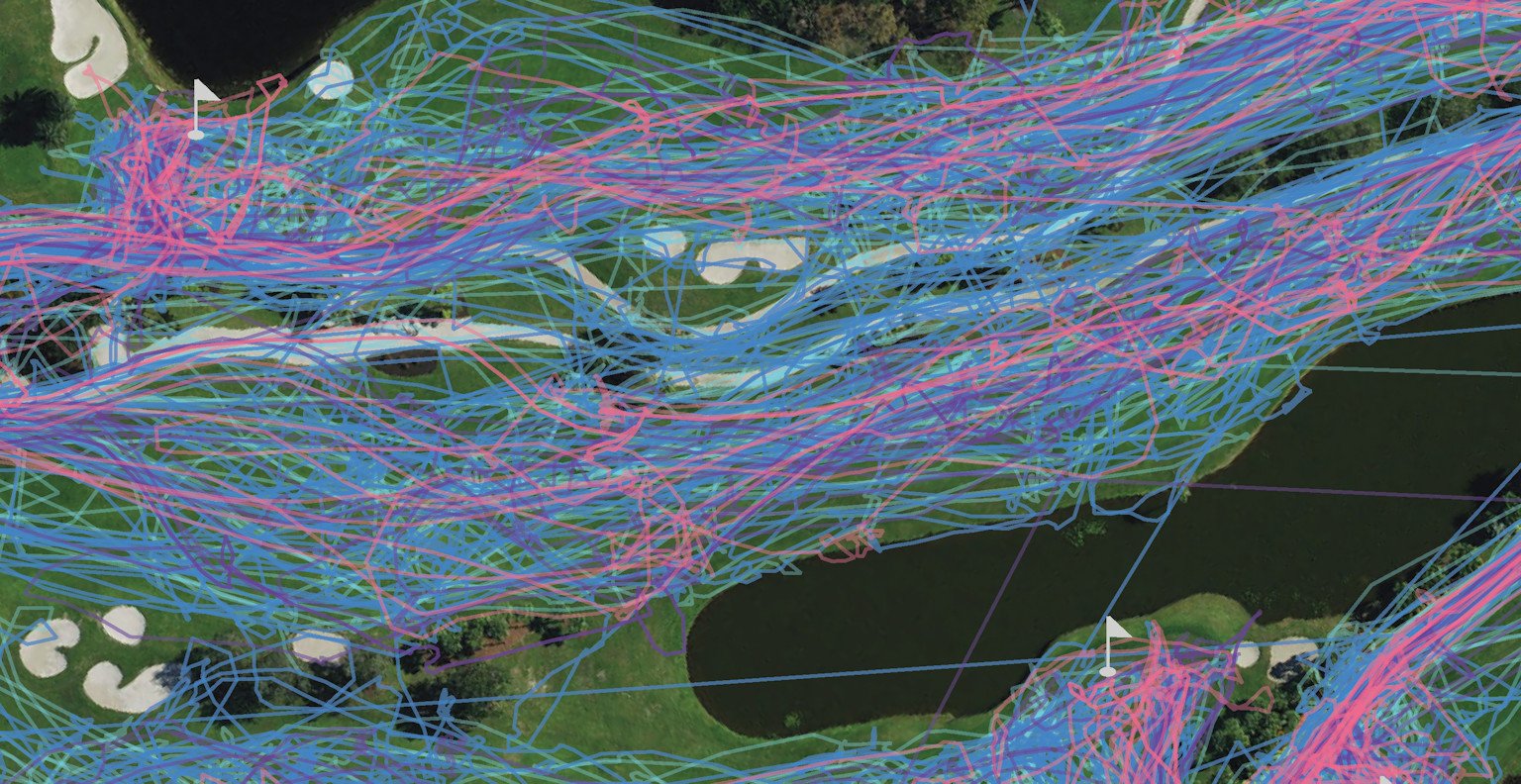Design Process
Every project undertaken by Fry/Straka Global Golf Course Design is unique in scope, setting, aspiration and budget. It's our job to identify and maximize the elements of terrain, vegetation and elevation change, then pair them with architectural elements that suit the client’s desires, that please the eye and produce strategic excellence. Some of that work must be done on site, in the dirt — for example, in such critical phases as environmental planning and construction-field observation during the shaping phase. However, in our experience, that brand of creativity and in-the-moment resourcefulness must rest on a procedural foundation. Fry/Straka have formulated just such a foundation, over time, and raised it to high art. Indeed, the firm’s philosophy is inextricably bound up in this multi-stage Design Process:
Research Analysis
Before design begins, countless hours of study are dedicated to each project to ensure all opportunities are maximized and constraints minimized. Fry/Straka utilizes the latest information and technology to make informed, data-driven decisions, including the use of GPS Data Loggers to map golfer tendencies. This, coupled with our technical background, enables us to solve even the most complex challenges.
Schematic Design
Routing golf courses is a combination of art, engineering, experience and persistence. Fry/Straka is never satisfied until all options have been explored. It’s not unusual for the firm to create dozens of layouts — until the best balance of golf and other programmatic needs (clubhouse, parking housing, open space, preservation areas) is met.
Design Development
Upon several team reviews and revisions, a final routing plan emerges. This plan then is defined further by the placement, sizing and shapes of golf features. Fry/Straka’s artistry, combined with our agronomic knowledge, enables us to maximize strategy, aesthetics, playability and conditioning while reducing construction and maintenance costs.
Masterplan
The golf course is often just one amenity associated with a larger development. Regardless of the project size, Fry/Straka’s team approach ensures the best integration of program elements, culminating in a thoughtful, strategic, comprehensive Masterplan.
Permitting
Fry/Straka’s technical training and experience in producing highly detailed construction drawings enables the team to communicate effectively with permitting agencies. This ensures environmental sensitivity and sustainability, while also ensuring a mutually respectful, expedited permitting process. Fry/Straka’s environmental and engineering expertise shines through at the drawing board, as it were, but especially in person. When representing clients at public permitting meetings and events, we speak to permitting and technical personnel as peers.
Construction Documents & Bidding
Highly detailed construction drawings, meticulous design plans and precisely written specifications are the basis for a competitive bid process. The goal for every bid is to leave no room for ambiguity in a contractor’s tender. Fry/Straka’s drawings are so detailed and thorough that most of its projects never see a single change order. Translation: Fry/Straka projects are routinely constructed under budget and on schedule.
Construction Visits
Fry/Straka takes an active hands-on approach during construction. The more time a designer spends in the field, the better the result will be. To ensure each project gets the full attention it deserves, Fry/Straka accepts just a select number of projects each year.
Grow-In, Completion & Beyond
Fry/Straka’s services don’t stop once construction operations are completed. The firm’s agronomic training and greenkeeping experience are always there to enable, support and encourage client superintendents. What does that mean? It means detailed, nuanced grow-in and long-term maintenance programs — to protect the integrity of the F/S design, of course, but also to manage quality playing conditions in the long term, to create reasonable maintenance budgets upon which clients can rely going forward. As such, Fry/Straka typically maintains a client relationship for decades after the “completion” of the project. We couldn’t be prouder of those relationships. In their own way, they speak more eloquently about the quality of our work than any award or ranking.








